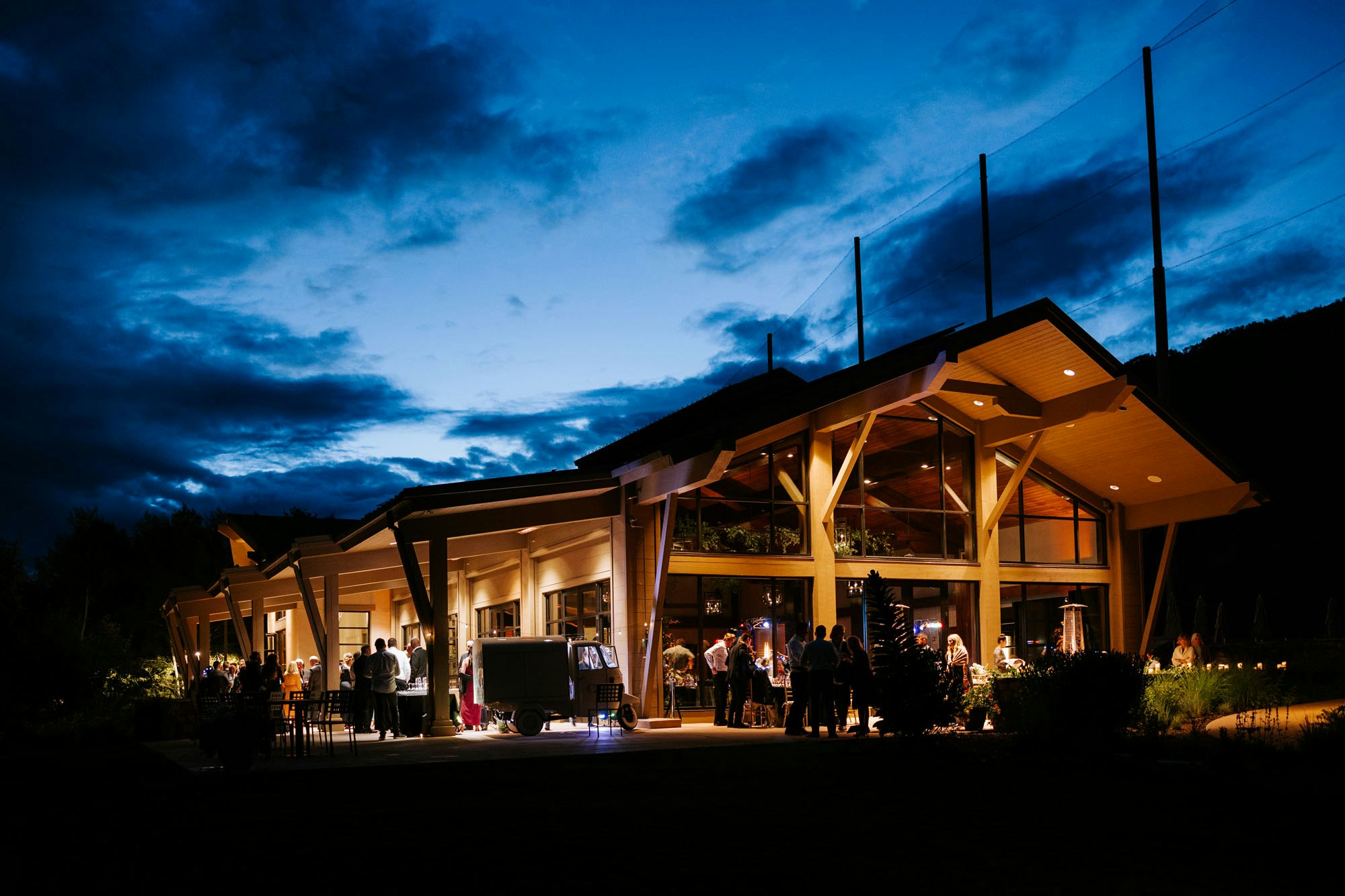Corporate Events
Host a Gathering Sure to Impress
To book your event, please email our Group Sales Manager at VRDevents@vailrec.com, or call 970-343-5889.
The Vail Golf & Nordic Clubhouse offers stunning views of the Gore Range mountains throughout all seasons.
Enjoy the beautiful surrounding scenery and breathtaking vistas from our clubhouse and event lawn.
With our amazing facilities, spacious room, unparalleled views and knowledgeable staff, the Vail Golf & Nordic Clubhouse provides the perfect setting to host your corporate event.
A Room With A View
The Gore Range Room is a beautiful, modern banquet space located within the clubhouse. Featuring a separate entrance on the south end of the building, the view from this room of the surrounding mountains is guaranteed to wow your guests. View room layouts on the bottom of this page.

Venue Highlights
- Unique views of the Gore Mountain Range, adjacent to the White River National Forest and Gore Creek
- Modern 2,700-square-foot banquet space with room for up to 160 guests
- Located two miles from Vail Village
- In-house catering with banquet menus designed to suit your tastes
- From casual to elegant occasions, we offer customized five-star service
- An outdoor lawn and covered patio are available for events and receptions, ideal for cocktails and mingling. The wide open lawn is perfect for games, such as cornhole and bocce ball.
Amenities
- Tables, chairs and high quality linens are included and the Gore Range Room features built-in TVs and wireless internet.
- Our in-house, artisan catering team can create gourmet menus of Colorado-sourced ingredients, sure to please any palate. View Culinary Options on the bottom of this page for more information.
- The Gore Range Room has a maximum occupancy of 160 guests, with numerous layouts and flexible options to meet your needs.
- Add on a golf or Nordic outing to your experience!
Room Layout

Capacity Chart
| Meeting Room | Dimensions | Area Sq. Ft. | Theater Layout | Crescent Rounds Layout | U-Shape Layout | Reception Layout | Banquet Layout |
|---|---|---|---|---|---|---|---|
| Gore Range Room | 64' x 42' | 2,700 | 160 guests | 120 guest | 24 guests | 180 guests | 160 guests |




